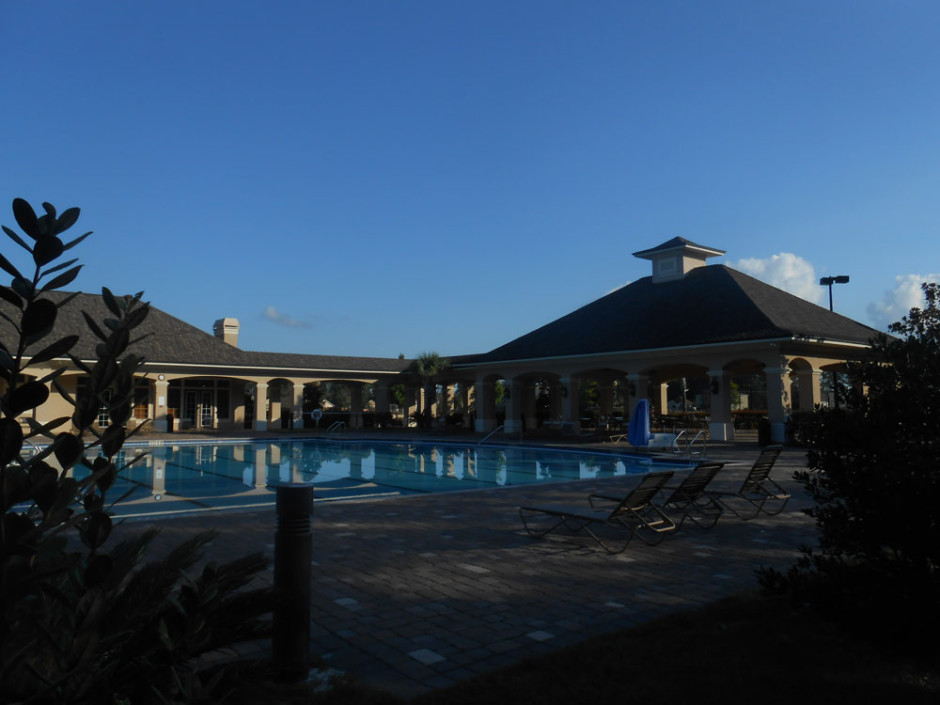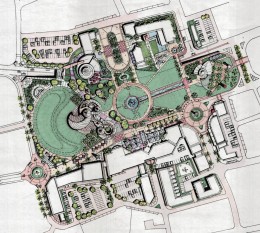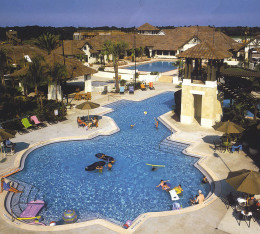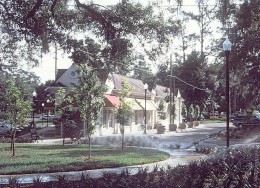- Project Type: Community Design
- Client: Shea Properties
- Services: Planning, Design, Concept Architecture, Permitting, Construction Administration
Understanding real estate development is foundational for a successful project; from property acquisition through final construction. Burke Design is cognitive of the underlying economics and mends that with creativity and a sense of reality which leads to the success of our projects and, even more important, the success of our clients.
Burke Design was project manager and designer for this 780 unit single family community in Nassau County. The master plan is designed with a series of individual neighborhoods that are flexible allowing for multiple price points and multiple builders. The project is laid out with both consideration to the environment and the economics of product absorption and infrastructure phasing. Detailed design efforts included upscale entry design and the 5000 SF community center. Elements for the amenity area included within the community building are large multi-purpose community/meeting room with entertainment and kitchen facilities, a large fitness room, community office and restrooms and exterior elements of a junior olympic swimming pool, large cover pavilion, children’s water feature, tennis courts, and softball & soccer field.





