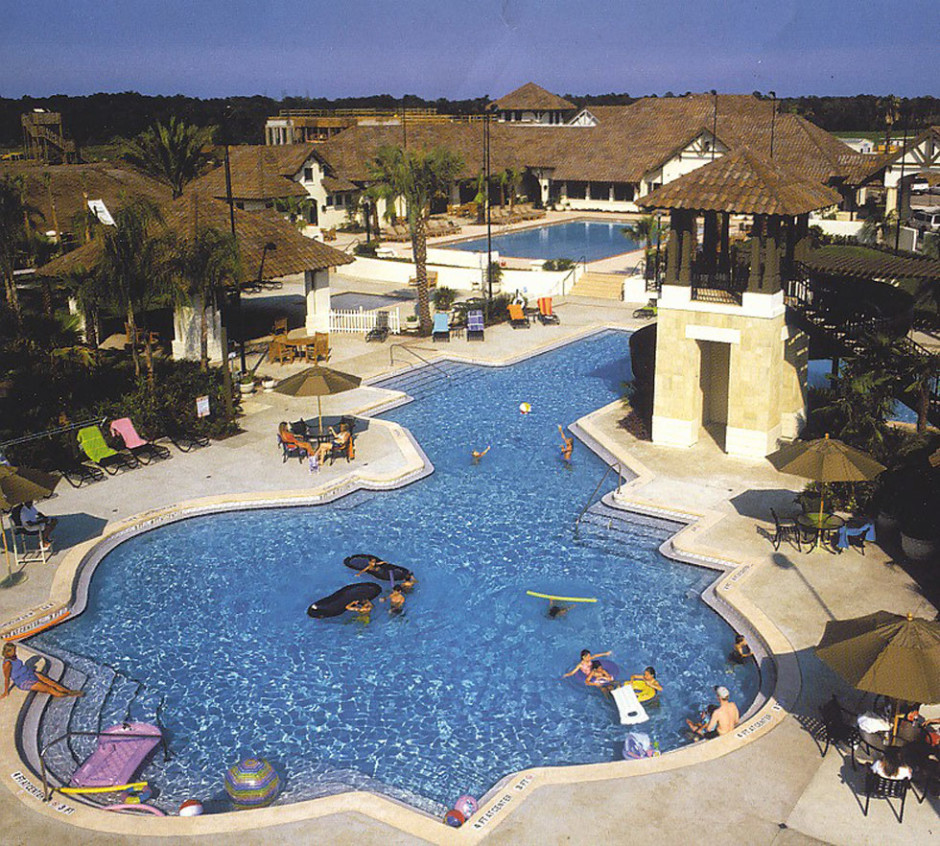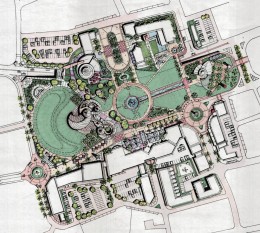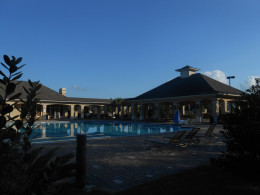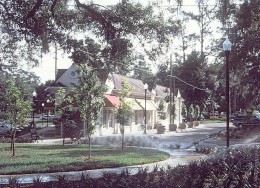- Project Type: Amenity Design
- Client: Hines
- Services: Design
Making people remember places is a special feeling. Not all projects provide this opportunity but when available Burke Design is capable of creating exemplary design solutions.
Brian Burke was the project manager and chief designer for all aspects of this 2 acre community pool which is the heart of active family recreation for Palencia . The entire design utilizes the principles of Spain’s Moorish gardens to interconnect the various area functions of adult pool area, activity pool area, competition pool area, concessions and wellness center. The Spanish design influence can be also seen in the landscape architectural detailing of site elements including the slide tower & picnic pavilion, wall, gates & fences, landscaping, lighting and signage.
In addition to the pool area design Mr. Burke was also the project manager and lead designer for the greater 1,600 acre master planned community. Responsibilities included master planning, development parcel site plans, project themes, engineering coordination and landscape architecture. Project involved development of unique hybrid design with central TND component surrounded by traditional market single family. Development of Residential Product design guides including habitat protection and xeroscape requirements. Amenities included golf course, trail system, tennis, pool complex, and intracoastal club.





